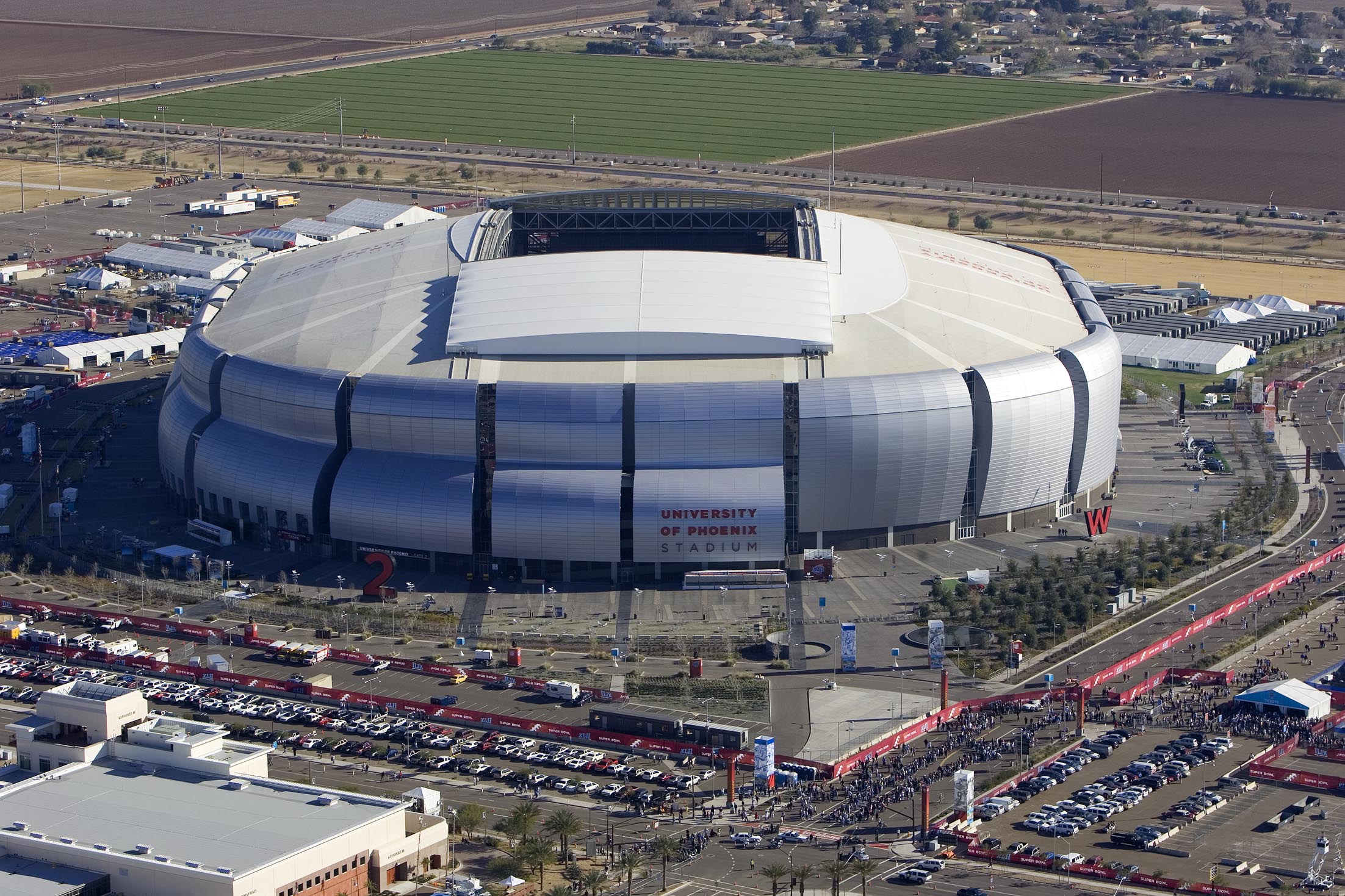University of Phoenix Stadium, opened August 1, 2006, is a multipurpose football stadium located in Glendale, Arizona. The stadium is located next door to the Jobing.com Arena, where the NHL's Phoenix Coyotes play, and it features the first fully retractable natural grass playing surface built in the United States on top of an AirField Systems drainage system. An opening on one side of the stadium allows the playing field to move to the exterior of the building, allowing the entire natural turf playing surface to be exposed to daylight.
 New York based architect Peter Eisenman teamed with stadium designer HOK Sport + Venue + Event of Kansas City. The design-build project was headed by Hunt Construction Group (Phoenix, AZ). Walter P Moore (Houston, TX) is the engineer-of-record for the 500,000 square foot retractable, structural steel roof, while TLCP (Phoenix, AZ) is engineer-of-record for the cast-in-place concrete seating bowl structure. The mechanization components for the retractable section of the roof were designed and installed by Uni-Systems, L.L.C. (Minneapolis, MN) and the structural steel fabricator for the roof and operable field was Schuff Steel (Phoenix, AZ).
New York based architect Peter Eisenman teamed with stadium designer HOK Sport + Venue + Event of Kansas City. The design-build project was headed by Hunt Construction Group (Phoenix, AZ). Walter P Moore (Houston, TX) is the engineer-of-record for the 500,000 square foot retractable, structural steel roof, while TLCP (Phoenix, AZ) is engineer-of-record for the cast-in-place concrete seating bowl structure. The mechanization components for the retractable section of the roof were designed and installed by Uni-Systems, L.L.C. (Minneapolis, MN) and the structural steel fabricator for the roof and operable field was Schuff Steel (Phoenix, AZ).Retractable Roof
The signature element of the roof structure is the pair of Brunel trusses, named after British engineer Isambard Kingdom Brunel, whose Royal Albert Bridge is the archetype of the form used for this stadium. The two 87-foot deep Brunel trusses are spaced at 256 feet, and span approximately 700 feet along the east and west sidelines between the concrete supercolumns. They are the primary support elements of the roof. They support the secondary trusses, which span to the perimeter of the structure, and the fixed trusses, which span between the Brunel trusses at the north and south ends of the stadium. The retractable roof panels, which ride on a rail centered on the top of the Brunel trusses, cover the center opening in the roof which is 360 feet long and 240 feet wide. When the panels are open, the entire field to the back of the end zones is exposed. The two retractable roof panels measure 180 feet long by 270 feet wide and are constructed with 8 lenticular, vierendeel-style trusses composed of square and rectangular hollow structural sections (HSS).
 |
| Brunel Truss |
 |
| Fabric Roof Panels |
Movable Field
The field is like a massive pan with the drainage system, sprinkler system, sand and dirt which grows grass that wieghs about 17 million pounds. In order to move it the design solution was to provide rail road tracks over a thousand feet long. It is supported by 542 steel wheels of different sizes guided by 13 rails embedded in the concrete facility floor drive by 75 motors totalling 76 horse power moving 250 yards that takes over an hour to complete.
Coiled Snake
Like a chameleon it changes colors as the sun moves in the desert sky. The building features alternating sections of shimmering metal panels intended to reflect the shifting desert light alongside magnificent vertical glass slots allowing patrons a spectacular view of the horizon from any level of the exterior resembling a coiled snake. About 8,000 of flat rectangle panels cut and hung to create the illusion of smooth curve.
Splitting the building vertically make it also look like the Arizona native barrel cactus. In adition, by pulling the facade open installing glass panels the building lets light in up to its middle. There are 1,041 panels of glass that form the slots. Each panel weighs not less than a thousand pounds, to lift it they used mini cranes with huge suction cups.
Fans
Precast concrete was use as base for 60,000 Cardinal comfy chairs.
The stadium is considered an architectural icon for the region and was named by Business Week as one of the 10 “most impressive” sports facilities on the globe. The cost of the project was $455 million. That total included $395.4 million for the stadium, $41.7 million for site improvements, and $17.8 million for the land. Contributors to the stadium included the Arizona Sports and Tourism Authority ($302.3 million), the Arizona Cardinals ($143.2 million), and the City of Glendale ($9.5 million).
But for the casual fan, this is the Home of the Cardinals.










No comments:
Post a Comment